LT & Associates exists to make your dream home lifestyle come true.
OR
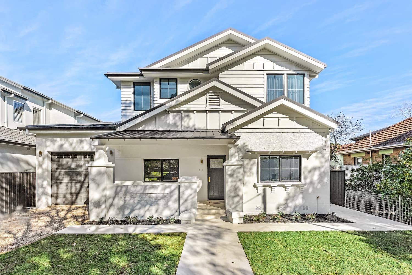
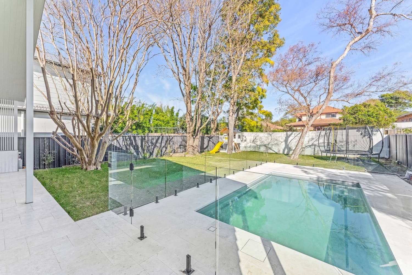
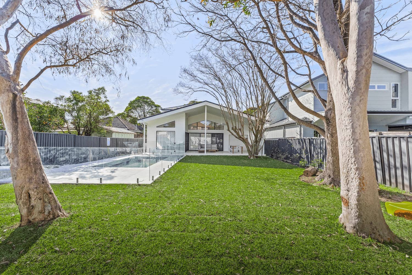
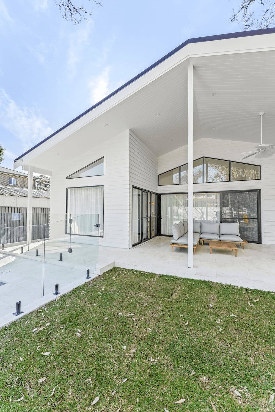
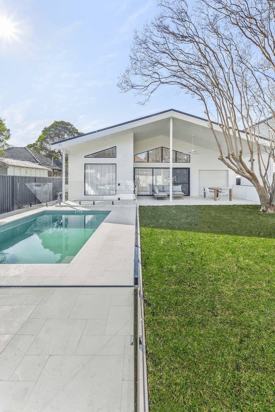
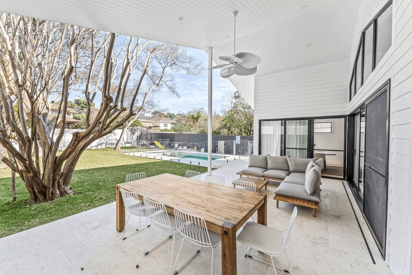
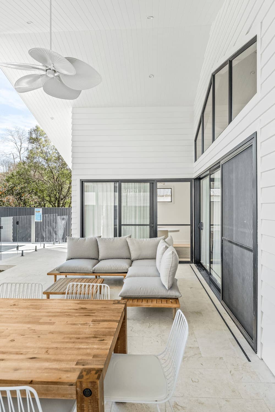
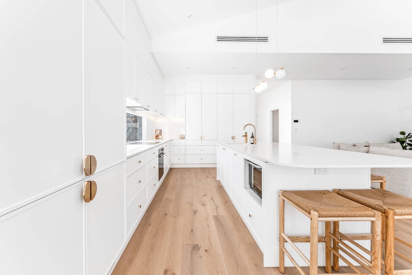
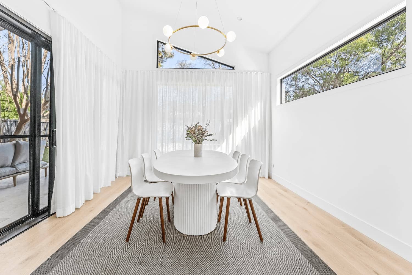
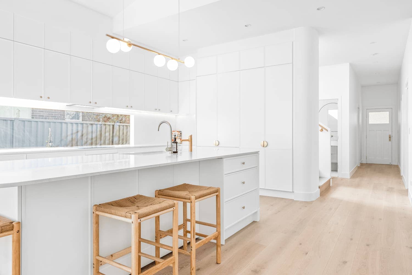
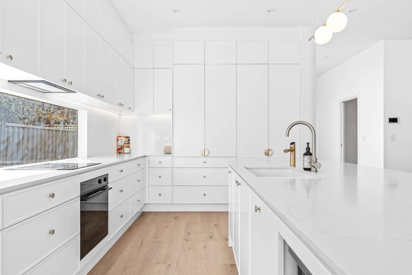
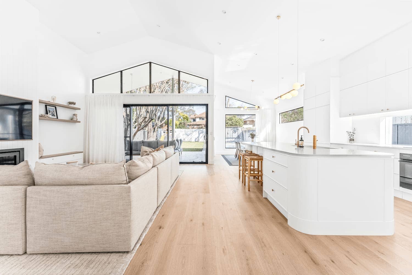
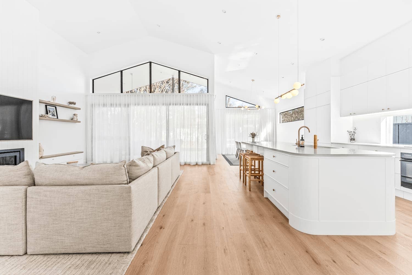
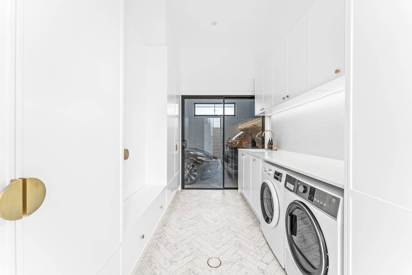
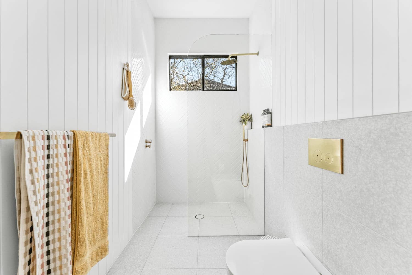
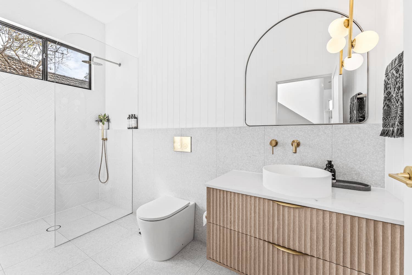
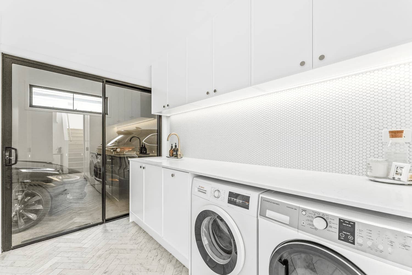
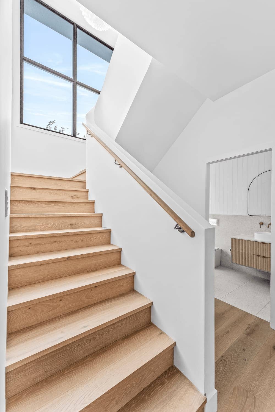
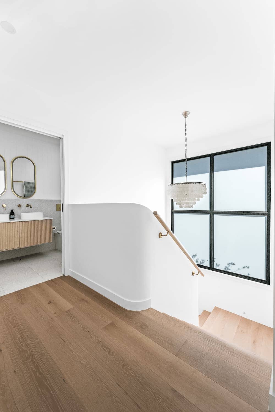
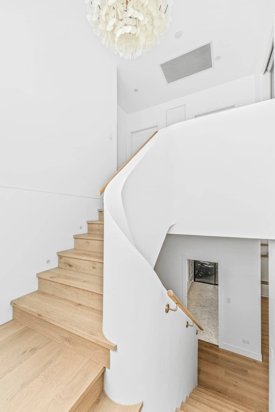
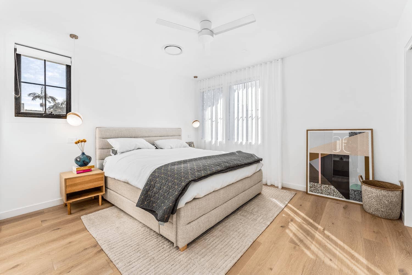
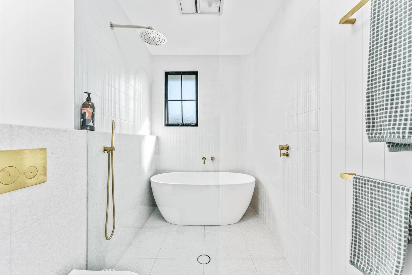
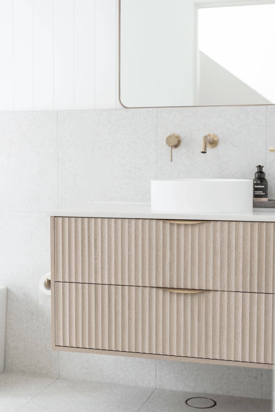
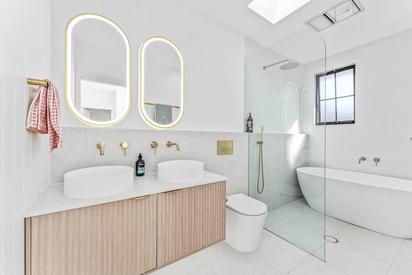
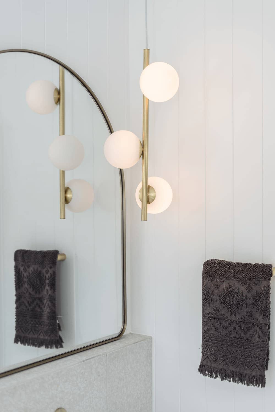
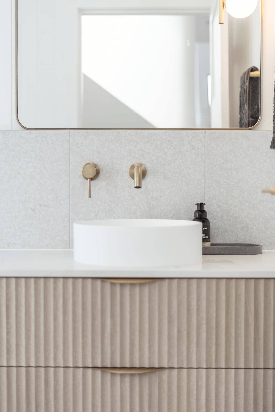
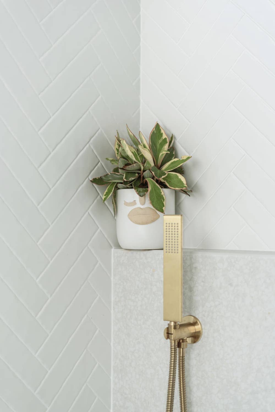
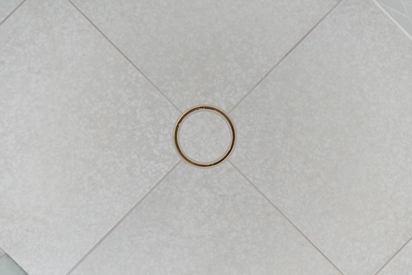
We were introduced to our client via a builder who recommended our services. The project brief was to extend off the rear of the home as well as a first floor addition to a beautiful california bungalow home in Sydney. Our client had a collection of beautiful images for inspiration and so we worked with our client developing a design to provide the rooms they needed while also designing to meet the complying requirements. We were able to incorporate raked ceilings & high windows in the ground floor opening living area which allows the sun to penetrate into the living & kitchen area. The raked ceiling and roof was able to extend over the new alfresco area with a beautiful open outlook to the new pool and backyard.
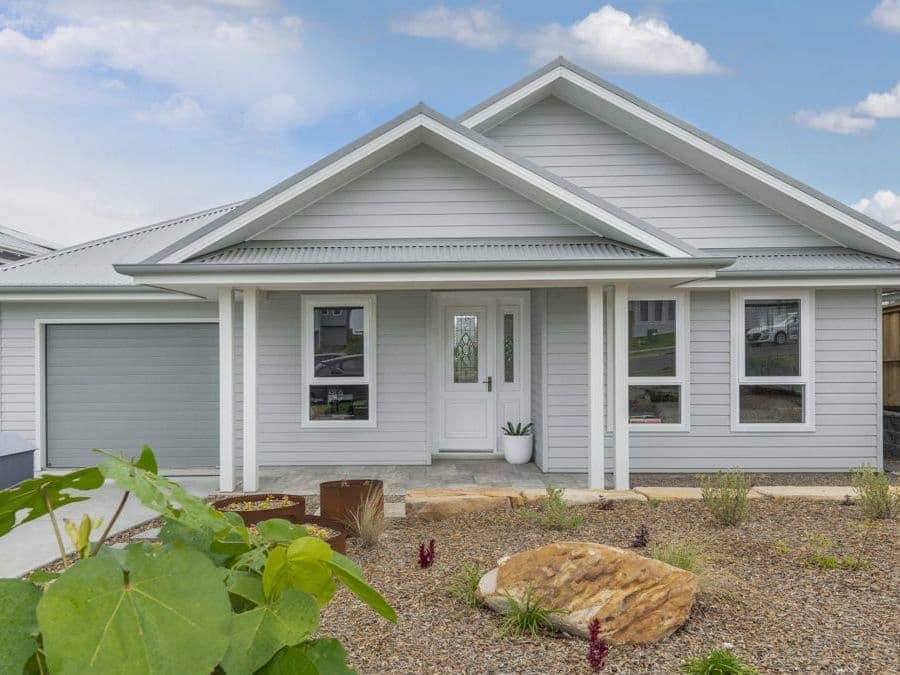
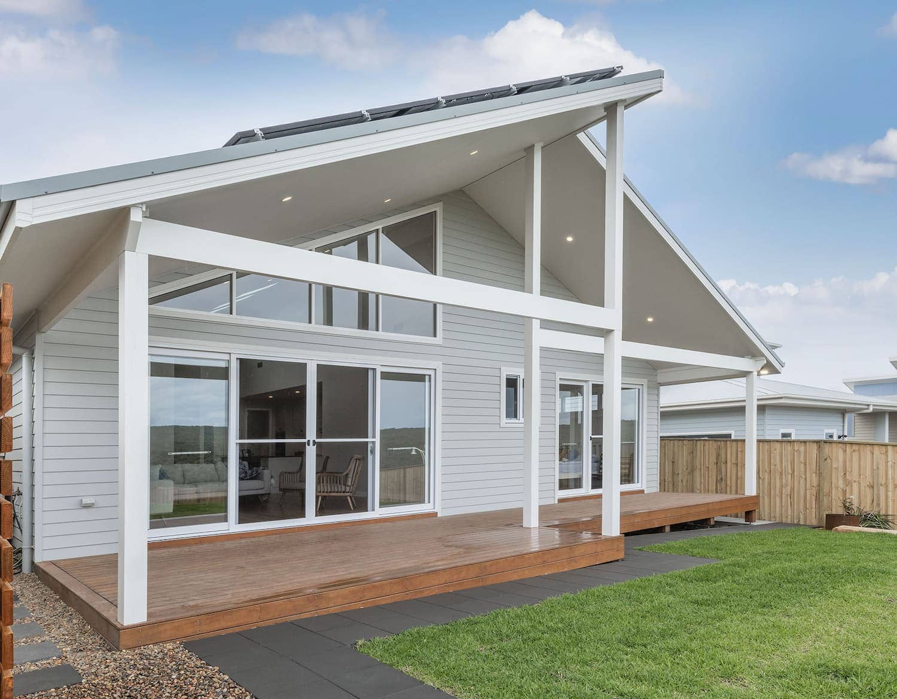

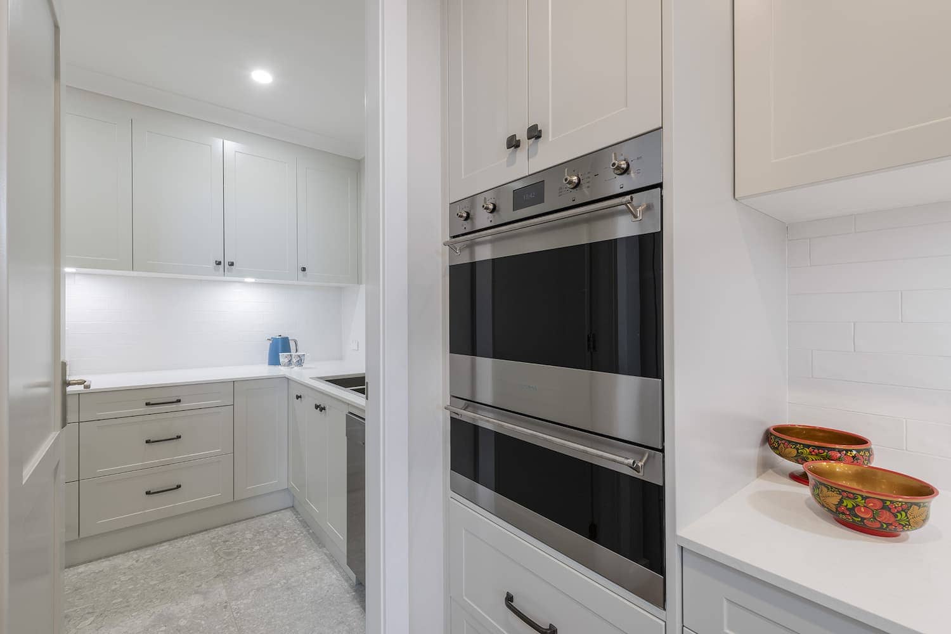
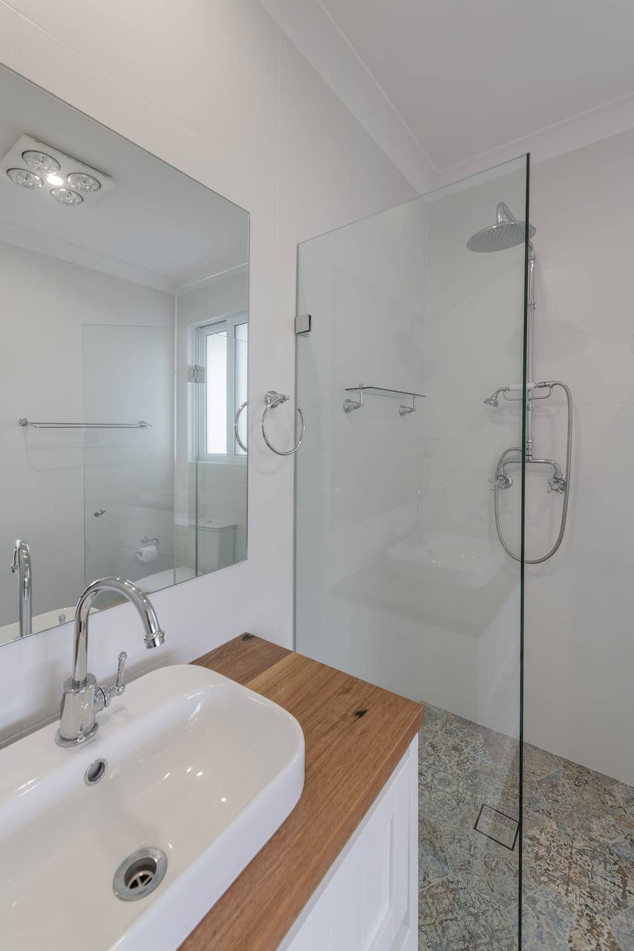
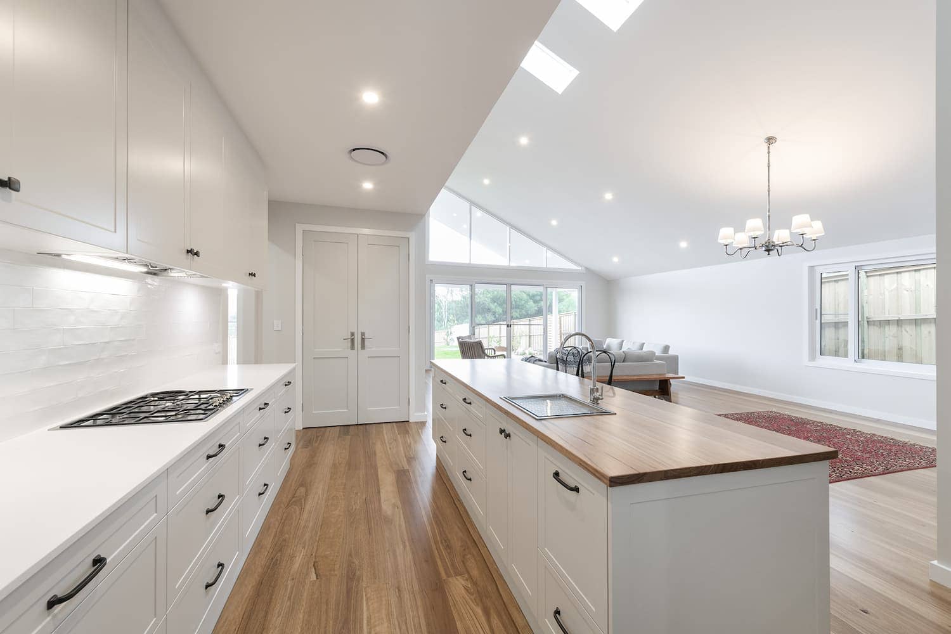
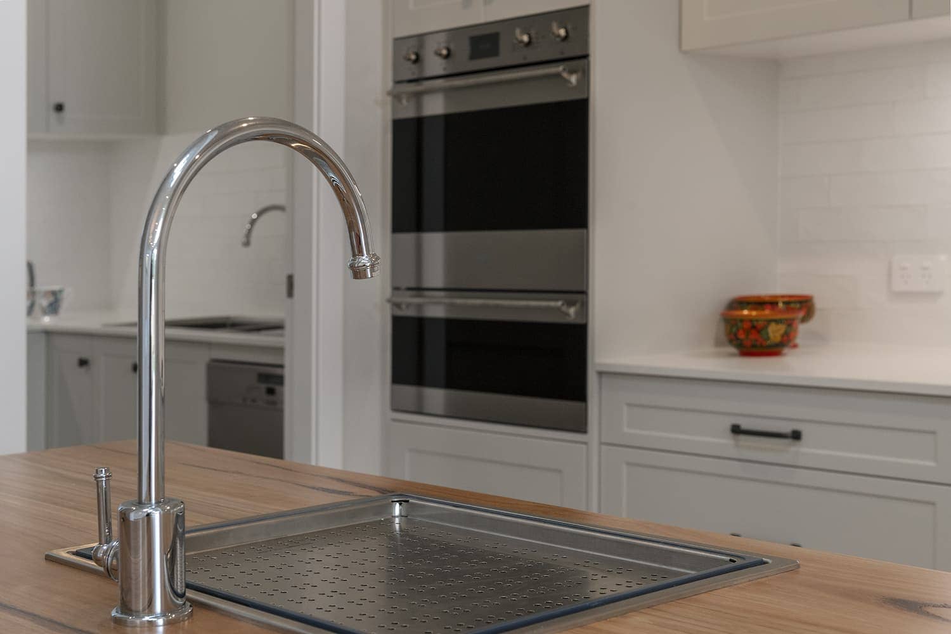
We were approached by our client who purchased a block of land in the Catherine Hill Bay area, which has very specific council controls. Our client had been working with another design and was not satisfied with the timing or delivery. We were asked to improve the design and make sure it would work for the specific council rules, then assist with the council application and documentation.
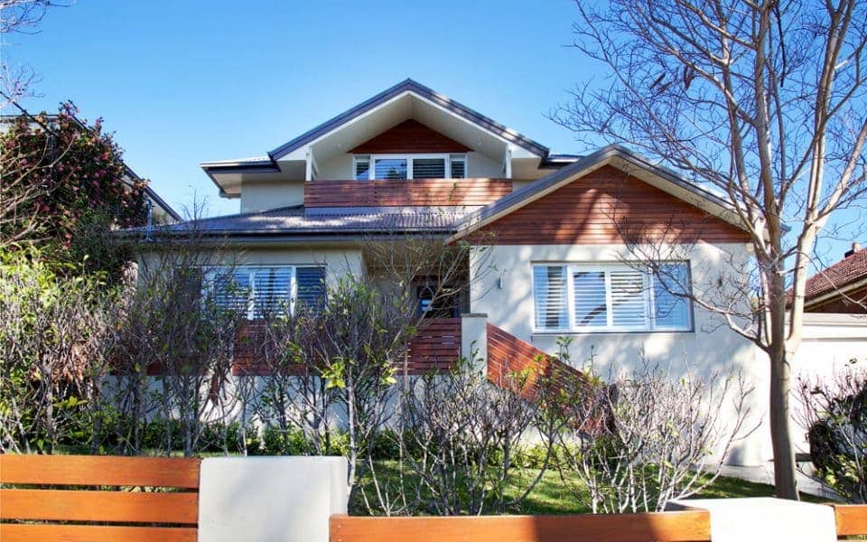
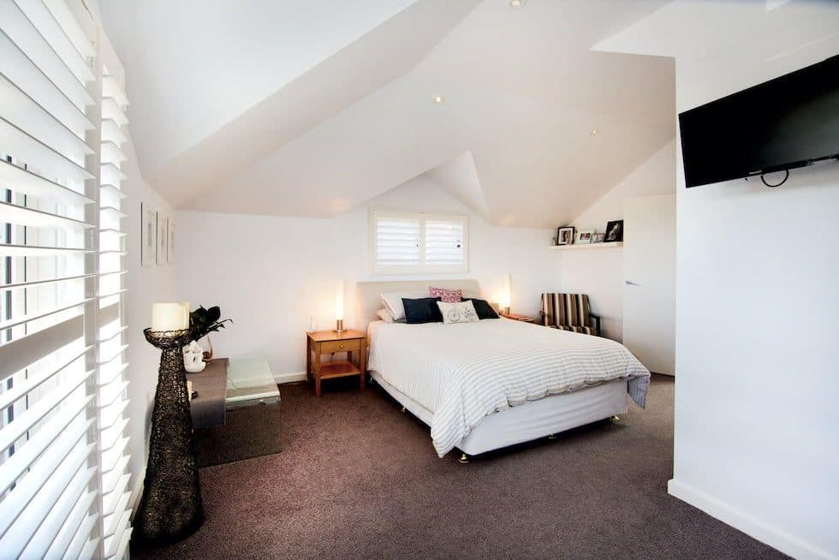
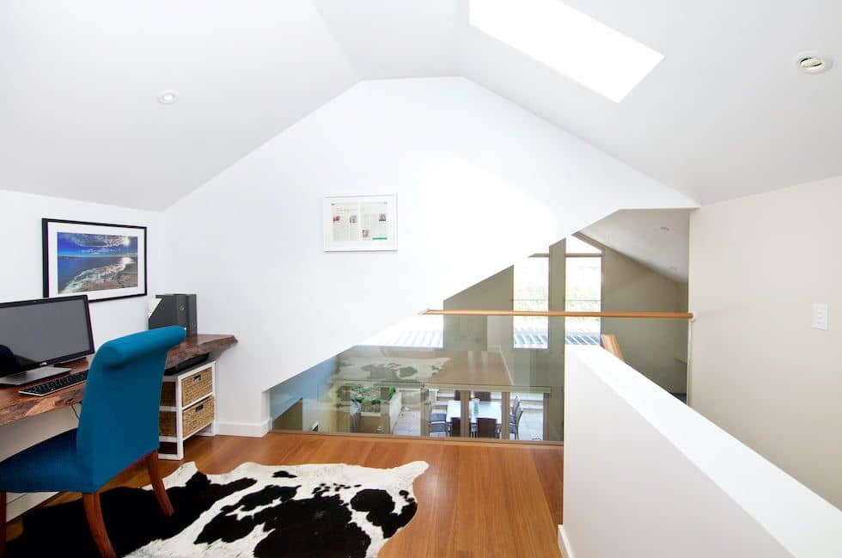
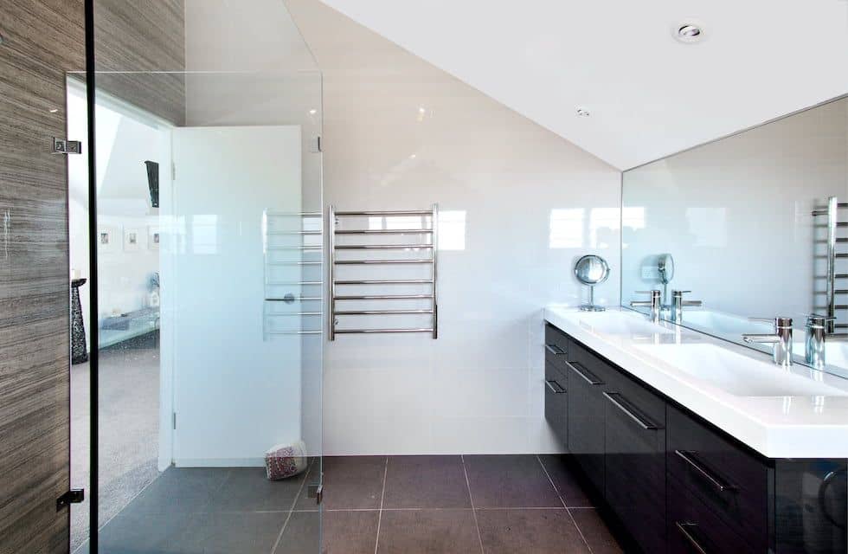
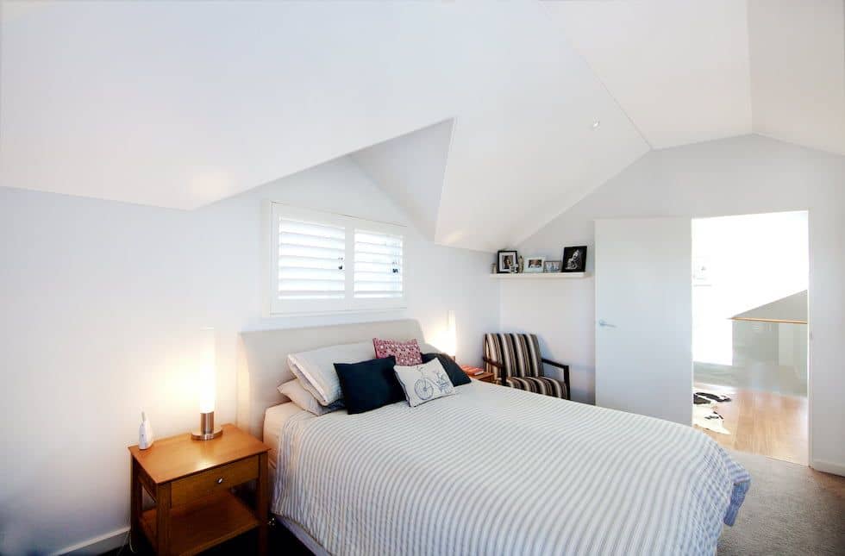
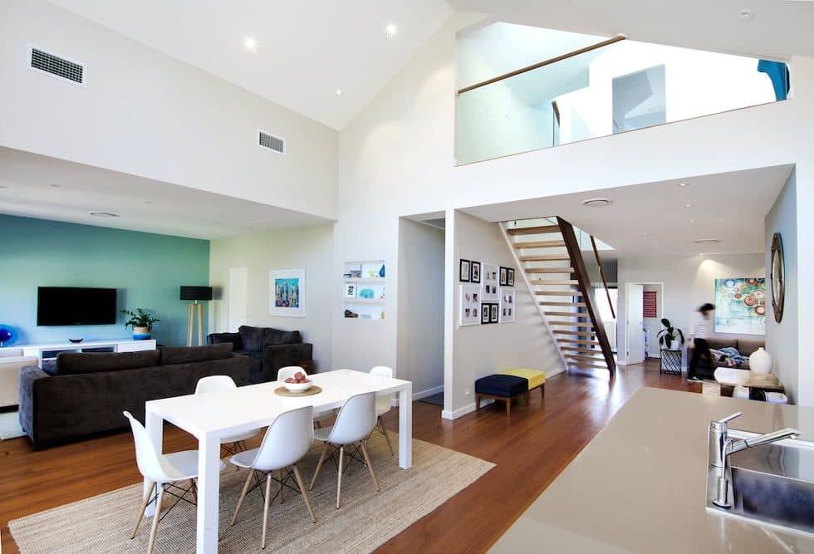
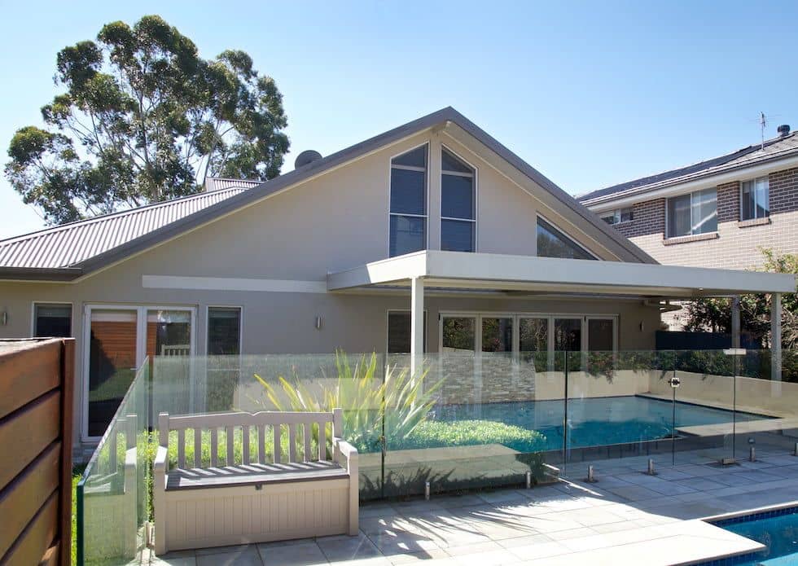
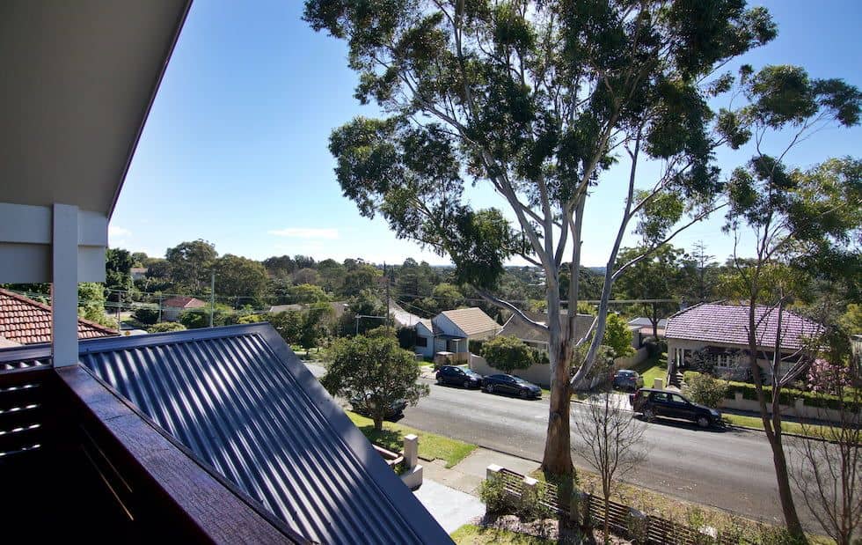
This design was needed for a parents retreat due to a growing family. The design was to work with the existing roof form in order to create an extension that was as least obvious as possible. The internal bedroom and study area with raked ceiling added to the architectural internal feel of the space, but also added interest to the existing ground floor living spaces. This design truly complimented and enhanced the existing living spaces of this home.
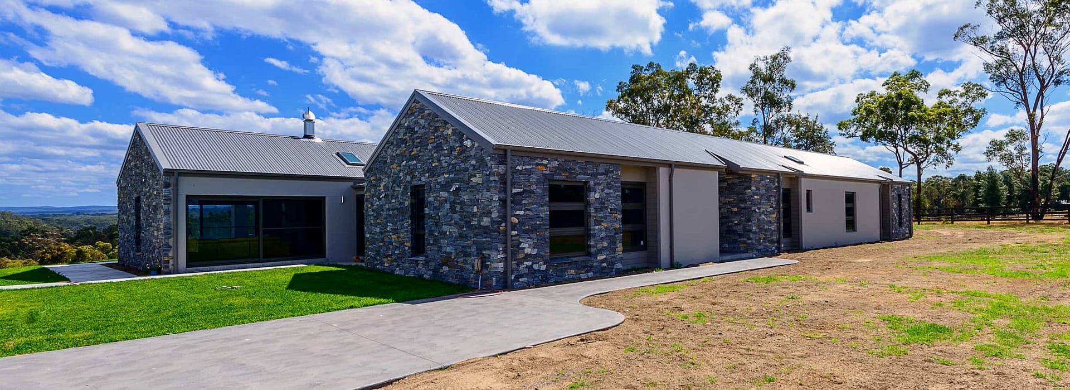
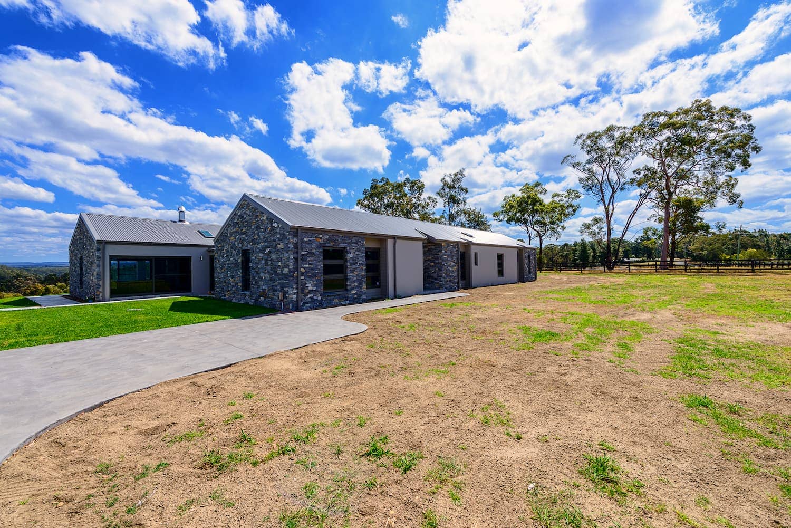
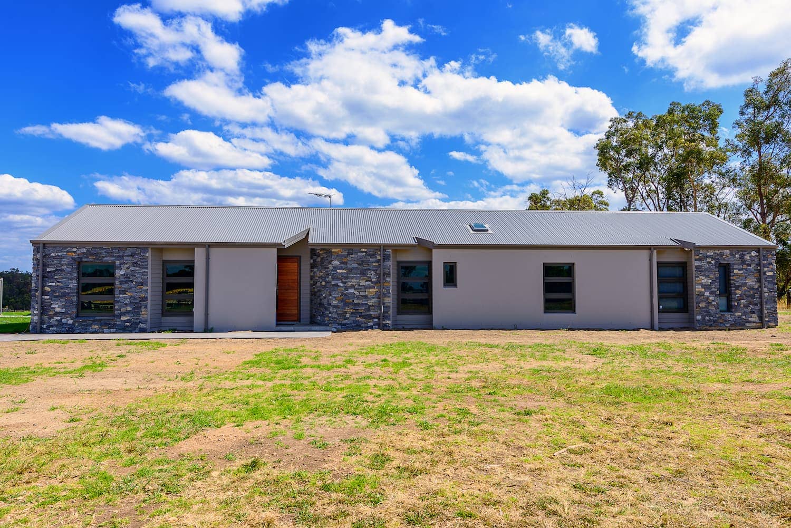
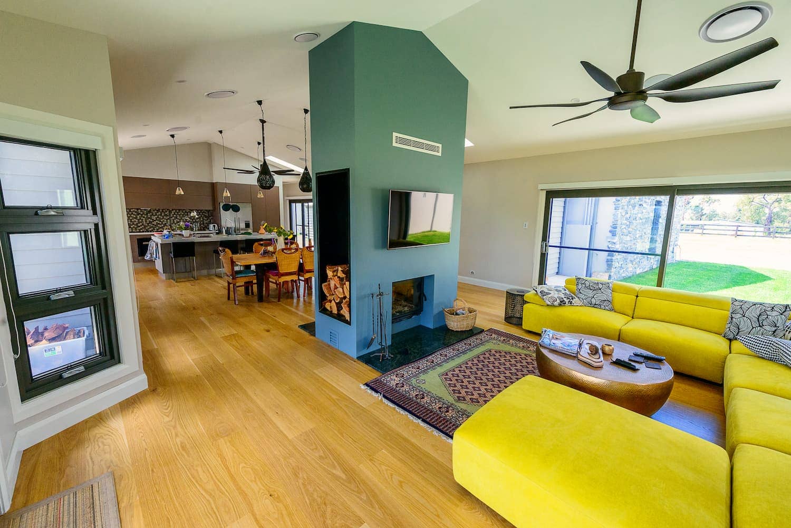
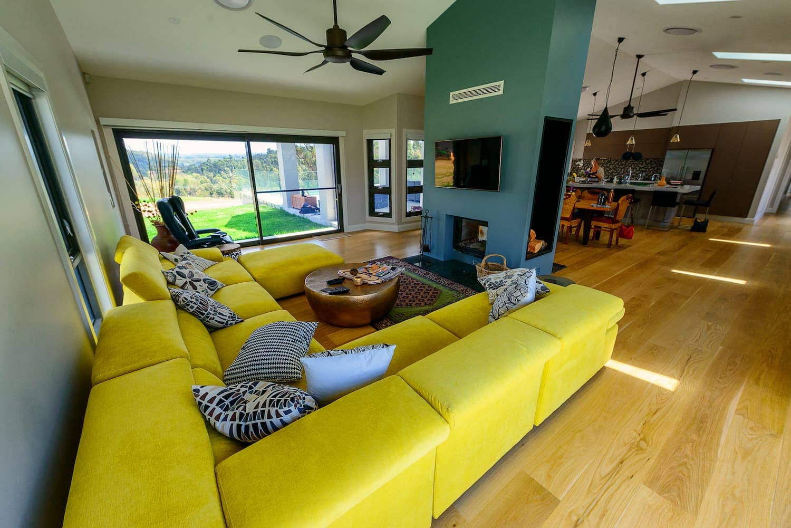
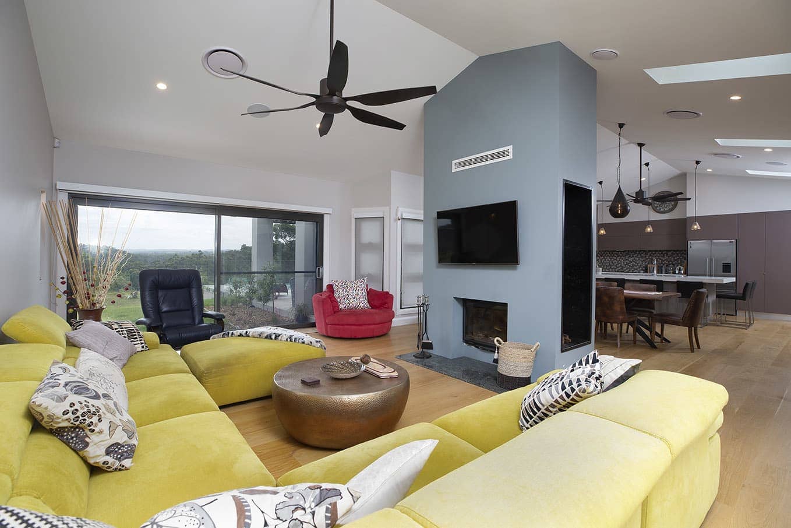
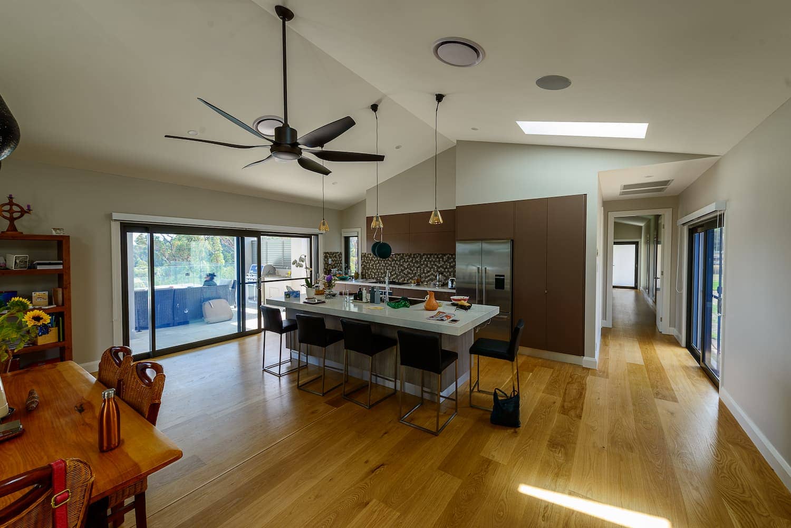
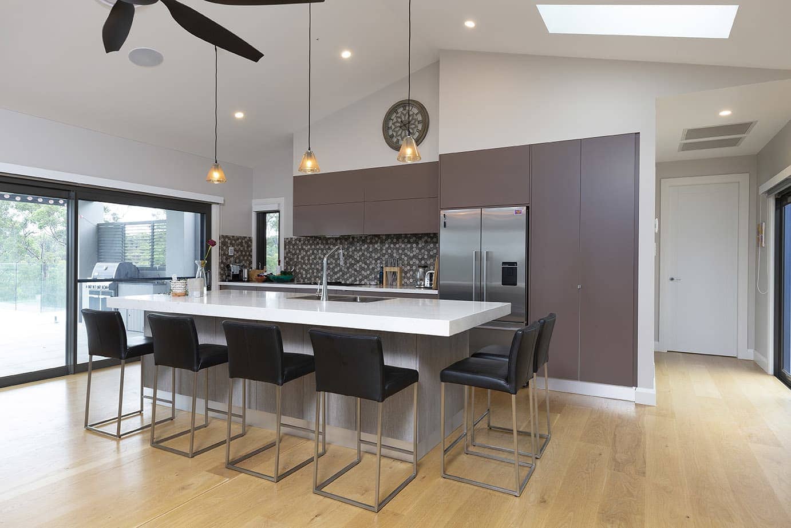
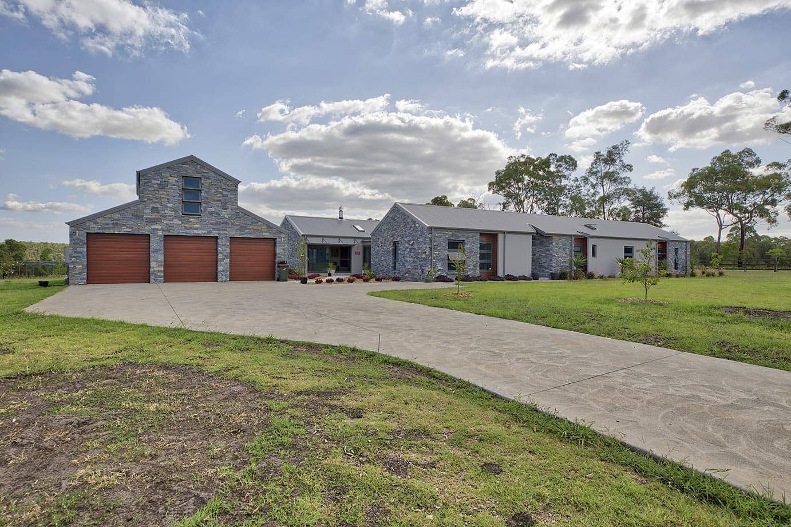
This single storey home located in Yellow Rock in a bushfire area has been designed to maximise sun into all living and bedrooms. The home is a pavilion-based design with a covered connecting access. Our client had different styles with one liking modern and the other liking old historic stone homes. Our design captured both by the use of form and materials.The pavilion home not only allows the sun to penetrate the home at all hours of the day, but also offering protection of the summer afternoon sun with the use of sunhood and pergolas.

We were engaged to prepare design, council and documentation services for a new modern rural home with a large entertaining area, with an outlook to a beautiful in-ground pool, a view towards the river, with a seperate secondary dwelling. We prepared the development application documents and submitted the development application on the owners behalf, and liaised with council ensuring their DA approval. The construction certificate application has just been approved and we look forward to seeing this project completed.

We were asked to design additions to this cute weatherboard cottage. The additions were needed for a growing family which required a much larger living, kitchen and dining area with bedrooms and a games room on the upper level. This beautiful finished home keeps the character of the original cottage and fits beautifully in the neighbourhood.

This award-winning, large two storey home is a modern designed home which allows for a large living, dining and kitchen on the lower floor, connecting to the rear alfresco and pool area. Bedrooms are located on the upper floor with a separate games room for the little ones when it’s time for the parents to have some chill out time!

We were asked to design a country-inspired secondary dwelling. The design allowed for high ceilings to offset the minimum 60m2 limitation of the granny flat, as well as 2 bedrooms, bathroom and laundry while maximising the open plan living, dining and kitchen. The orientation allows for the morning sun to penetrate the main living area in the morning, but offers protection of the summer afternoon sun.

This home located in Catherine Hill Bay is very different in form compared to its neighbours. The form is developed in response to the site orientation and Moonee Beach. With a limited budget but very specific brief, the design resulted in this small but smart, compact home requiring hardly any need for air conditioning and heating. This results in good natural ventilation throughout the home. The council DCP has restricted the form, finishes and colours; however we designed in and around these restrictions to have a home which suited the owner not council.

Once they met with one of our talented architects who sketched blueprints to their wildest desire, we made a few suggestions to enhance the design. We knew this would be their forever home and wanted to ensure their forever would be better than they could have imagined or planned for. With the wide-open space, our clients could enjoy warm natural light during the day and make a lifetime of memories in the living area for years on end. We can’t tell who is happier; the clients or their horses who finally get to roam and play in the land around the house.
Fill in the form below and our team will reach out to you within 1 business day.
"*" indicates required fields

Phone: (02) 8279 2266
Email: lauran@ltaa.com.au
Address: By appointment only
620 Pacific Highway Belmont NSW 2280
Fill out the form below and one of our team will call you back within 24 hours.
"*" indicates required fields
"*" indicates required fields